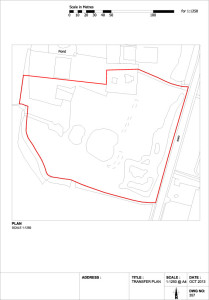
Title plans
When land or property is registered a title register and title plan are prepared. Title plans are based on an extract of the Ordnance Survey map. They support the property description in the title register by giving a graphic representation of the registration.
A title plan shows the general extent of the land or property in a registered title, edged in red. The title plan is drawn to a scale of 1:1250 for urban areas and 1:2500 or 1:10,000 for rural areas. Some title plans have areas which are coloured, relating to specific entries in the title register, commonly rights of way and shared areas.
- Location plan 1:1250/1:2500
- North point
- Land registry compliant
- Fast turnaround (24hrs possible)
We have used Southern Lease Plans on a number of occasions to prepare Land Registry compliant plans for various properties within our Management Portfolio. They offer competitive prices, have provided us with a very efficient service and a quality finished product.
Nicola Harris | Property Partners Management Limited

